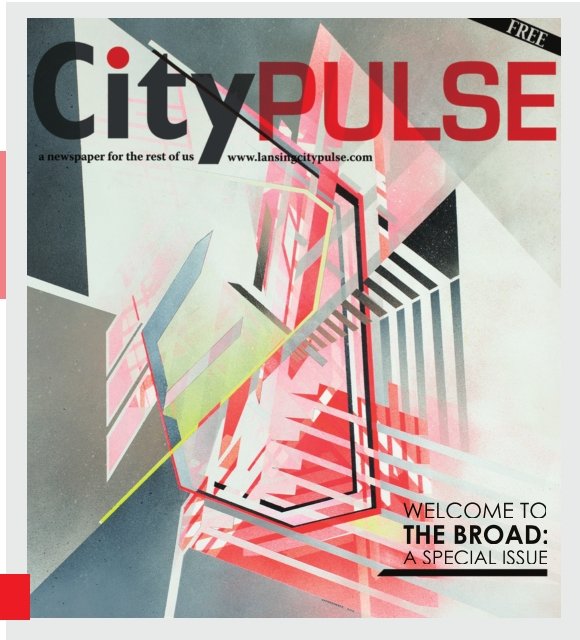From the beginning, arts coverage has been an important part of our mission, and never more so than when we learned that billionaire MSU grad Eli Broad was donating the bulk of the funding to construct a modern art museum in a building like no other at his alma mater. We stuck to the story like glue, and it paid off with a special issue led by this story.

Look closely at the vertical fins on the north wall of the Eli and Edythe Broad Art Museum and you’ll spot a light fixture with a removable panel. The tiniest departure from perfection, such as an exposed screw, is anathema to the pristine surfaces favored by architect Zaha Hadid, but project architect Kevin Marshall snuck in a few “discreet fasteners.”
“That’s so you can change the light bulb without disassembling the whole building,” he said with a straight face. “You can get the light bulb at Lowe’s,” he added.
Hadid’s winning design for the Broad Museum wove a weightless web of lines, vectors, fields and planes. Now builders had to re-weave the web in heavy concrete, steel and glass.
Perfection, not production, is an unusual priority in the construction business. This project demanded perfection on the diagonal.
…
Hadid’s office took an especially keen interest in the architectural concrete, or the concrete that’s exposed as a wall or floor rather than hidden structural support. Hadid was tracking the color, surface, texture, even the placement of the tie-holes where the forms attach.
It fell to Granger Construction Co. in south Lansing to bear the heaviest burden of the project. Granger vice president Darryl Massa gets a hard look in his eye when you mention Hadid.
“I don’t think anybody knew what we were getting into,” Massa said. “Zaha Hadid is so creative, they weren’t sure what they wanted. If the designer says, ‘we’ll know it when we see it,’ the contractor wants to pull chunks of hair out of his head and walk away.”
Red-haired, self-effacing Rob Lange looks young enough to card at the liquor store, but he was Granger’s project manager on its most demanding, high-profile job.
“At one point, Lou Anna Simon was in the basement, talking concrete,” Lange said. “The president of the university was looking at our walls, asking questions. That was mind-boggling.”
With each new demand, Massa grumbled while Lange rolled with the flow.
“We live in an engineering, nuts and bolts type of environment,” Lange shrugged. “Touchy-feely artistic is foreign to the way we do things every day.”
The Granger team researched touchyfeely concrete jobs in Winnipeg, St. Louis, New York (the United Nations building) and Atlanta. Nothing looked touchy or feely enough.
“The concrete at the United Nations looked great — from 40 stories up,” Massa said.
For months, the yard at Granger turned into a strange cemetery with more than 60 four-foot-high test slabs. Each slab contained a different formula of cement, aggregate, fly ash and water to get the pristine surface Hadid’s office demanded.
“She wasn’t willing to accept that concrete is a natural product and there’s going to be slight variations in color and finish,” Massa said. “She was trying to create this perfect finish.”
As the job dragged on through 2010, Granger marketing director Ed Gillespie sent out a newsletter with the names of a Granger employee on each “tombstone.”
The team achieved super smoothness by adding a chemical that made the concrete watery. (For the record, the magic spice was polycarboxylate.)
“It maintains a full liquid head,” Hadid’s project manager, Craig Kiner, explained, as if he were talking about beer. “It’s not stiff when it comes out of the mixer. So the formwork has to be incredibly tight and well built.”
A pinhole leak in the form would show up as a rash on the surface and blot the building forever. “They wouldn’t let us touch the concrete after we were done,” Massa said.
Normally, concrete forms are made of throwaway plywood. Here they were built like cabinets, put together as tightly as aquariums and coated with a special oil so no marks would be left.
Grueling tests climaxed with the erection of “the monolith” — a giant test slab of concrete, complete with Broad Museum slant, that still towers over the Granger yard on Aurelius Road in south Lansing and can be seen from nearby I-96. The first pour, the bottom half, had too many pits. (Also, a worker dropped a measuring tape into the form and it left an imprint.)
They tweaked the formula one more time. The top half came out perfect.
“Now you’re screwed,” an industry observer told Massa. “You have to go to the site and do this 18 times.”
…
When the agony of the concrete was over, the building began to take shape around its hard-won bones.
Steelworkers secured the museum’s gravity-defying west overhang to a truss tucked in the north and south walls. An absurdly tall support beam, like a crutch in a Salvador Dali painting, supported the vast cliff of structural steel and plywood. Several months later, the beam was kicked away and the overhang kept on floating, having divorced gravity and married Zaha Hadid.
Support City Pulse - Donate Today!
Comments
No comments on this item Please log in to comment by clicking here